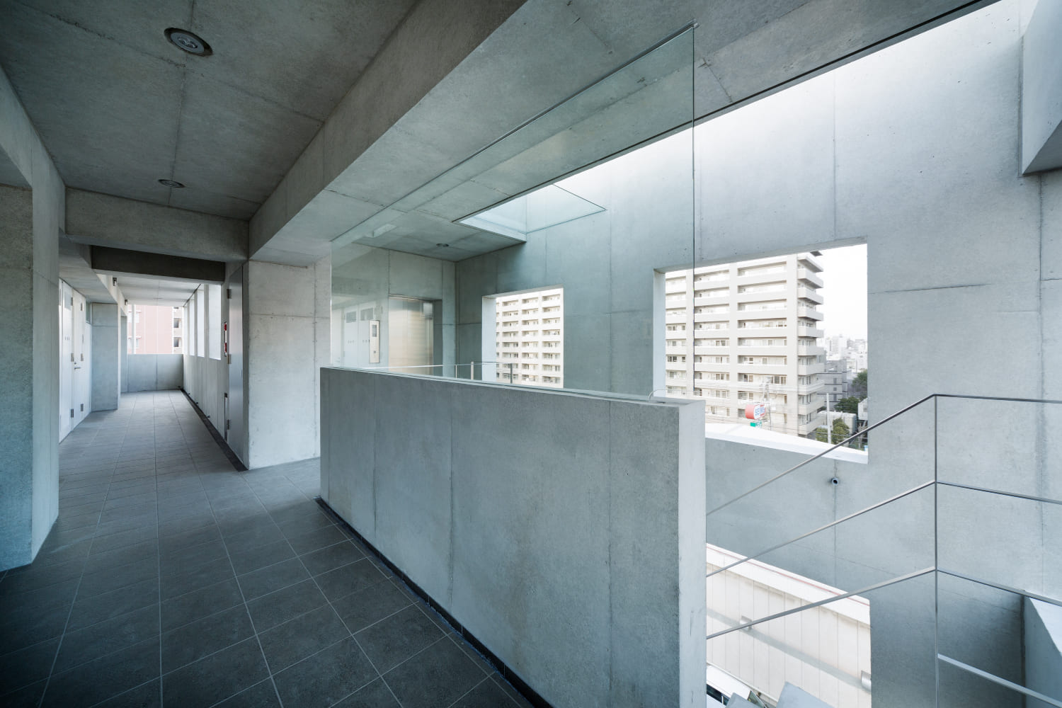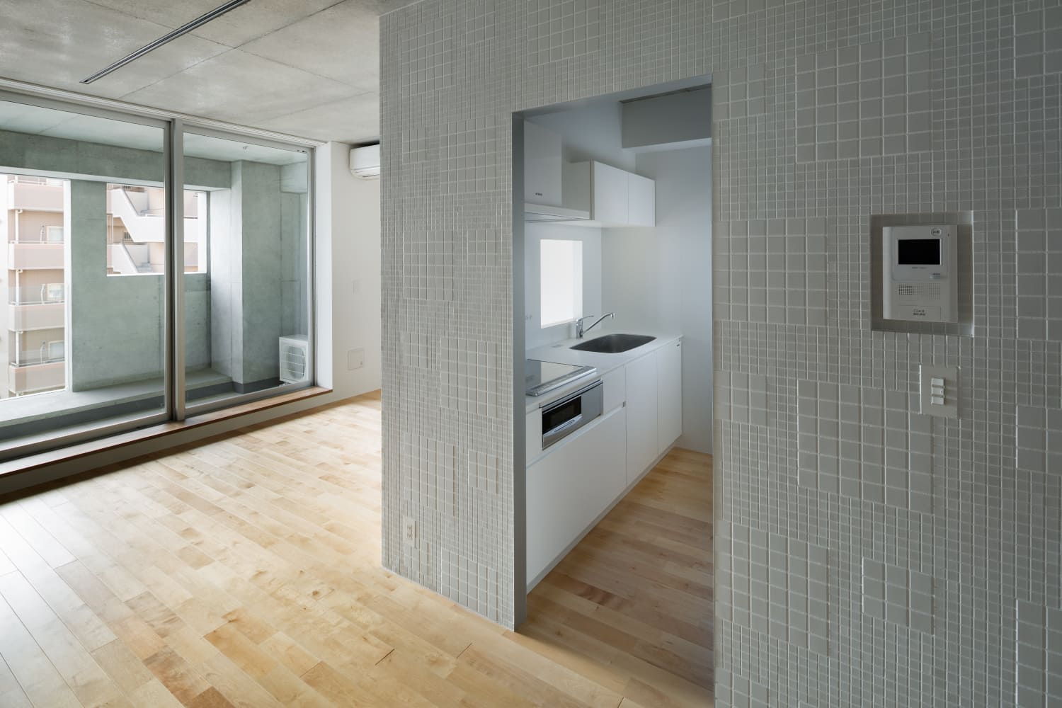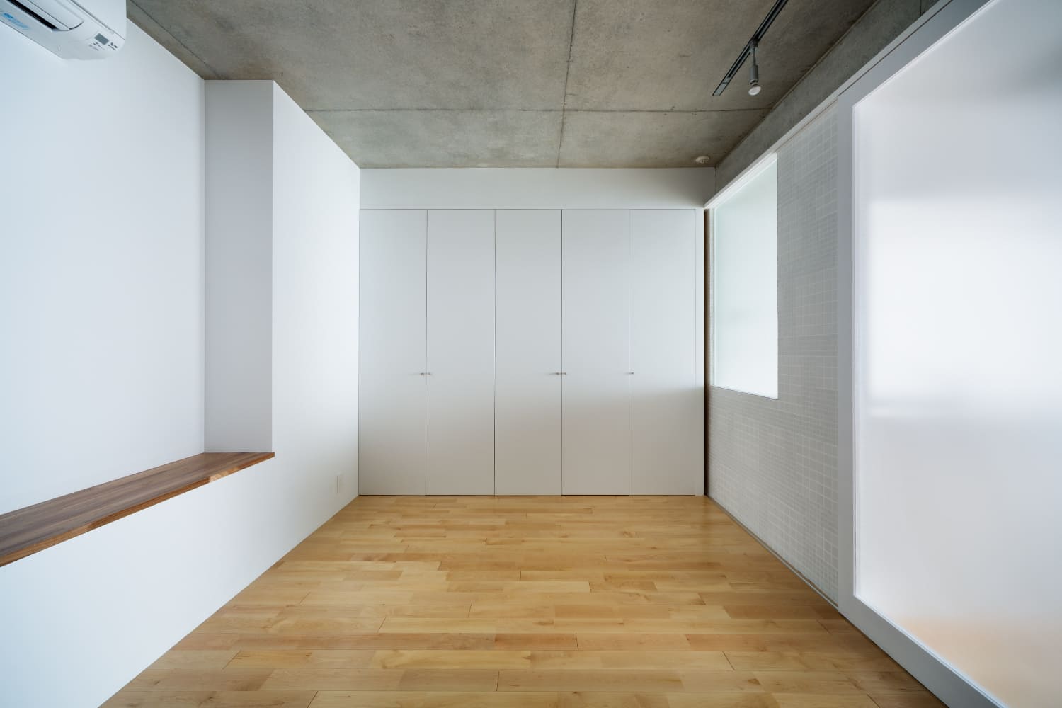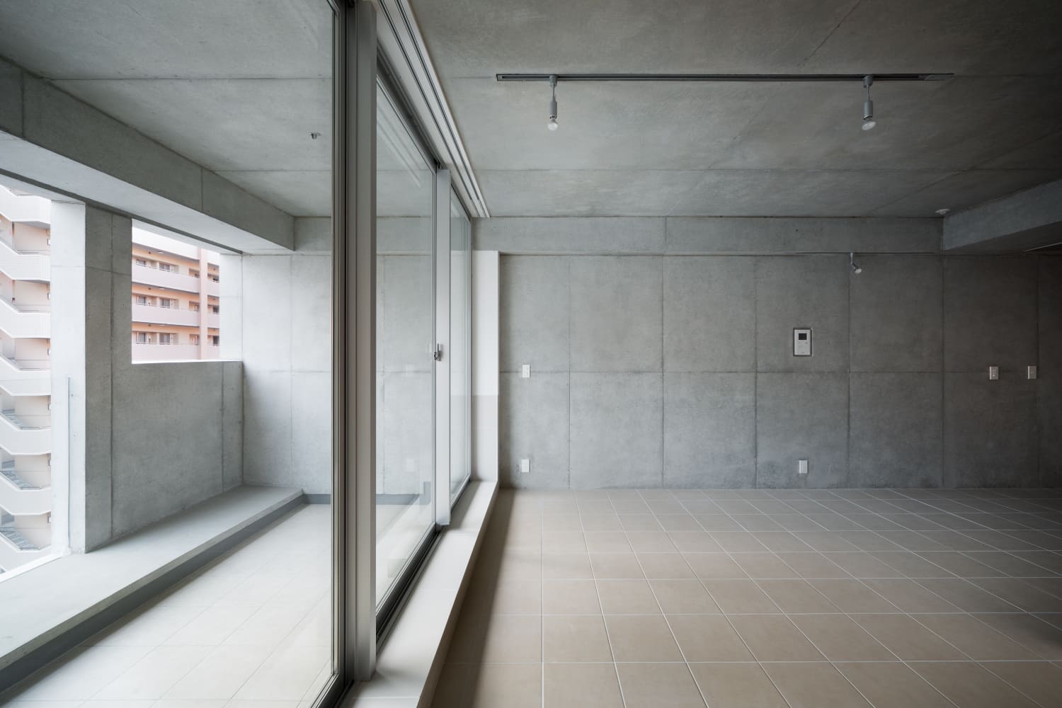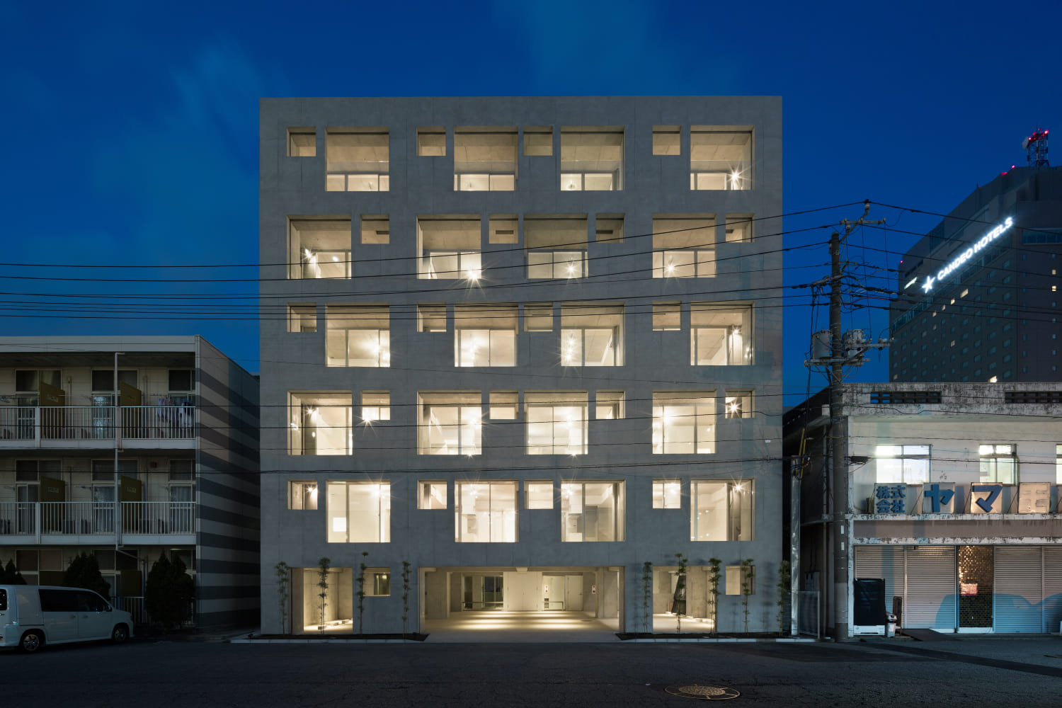![建築設計事務所[マンション,集合住宅,住宅]添田建築アトリエ](./images/popup-logo.svg)
CARRÉ
APD敷地は東京湾から300m程の距離に位置する。
およそ50年前に埋め立てられ、人工的に区画割された問屋街だ。
強い潮風とそれに伴う塩害に対処すべく、鉄・ステンレスを用いず、コンクリートとガラスのみで作られた4枚の壁で住戸群をはさむよう構成した。従って、外観に表れる素材の種類は極端に減り、打ち継ぎ目地を消すことで、より即物的な質感を得られた。
内部は大きく3タイプの住戸からなり、いずれもライフスタイルを固定しすぎないよう、入居者の生活にフレキシブルに対応出来るよう、配慮した。
The site is located at 300 meters from Tokyo Bay.
This apartment building stands on a wholesale block marked by the urban grid on the land that had been reclaimed 50 years ago.
Located in close proximity to the sea, it is our top priority to protect the building from strong sea breezes and salt damage. Selected materials are concrete and glass only, without corrosive materials such as steel and stainless steel.
The building consists of housing units sandwiched between four walls made of concrete and glass. Construction joints of concrete are erased so that expression of materials is emphasized more. There are three housing unit types, and each unit is designed to be adaptable to different life styles of residents.
| 住所 | 千葉県千葉市中央区問屋町14-6 |
|---|---|
| 敷地面積 | 503.15㎡ |
| 建築面積 | 324.31㎡ |
| 延床面積 | 1716.58㎡ |
| 用途 | 共同住宅(20戸) |
| 階数 | 地上6階 |
| 構造 | RC造 |
| 最高高さ | 18.327m |
| 用途地域 | 商業地域 |
| 建ぺい率 | 80% |
| 容積率 | 400% |
| 構造設計 | YSE |
| 設備設計 | 島津設計 |
| 施工 | 小川建設 |
| 撮影 | Takumi Ota |








