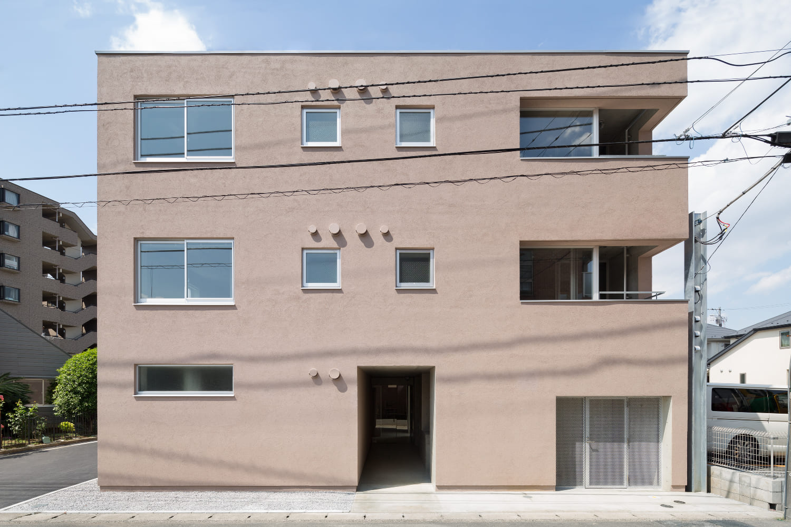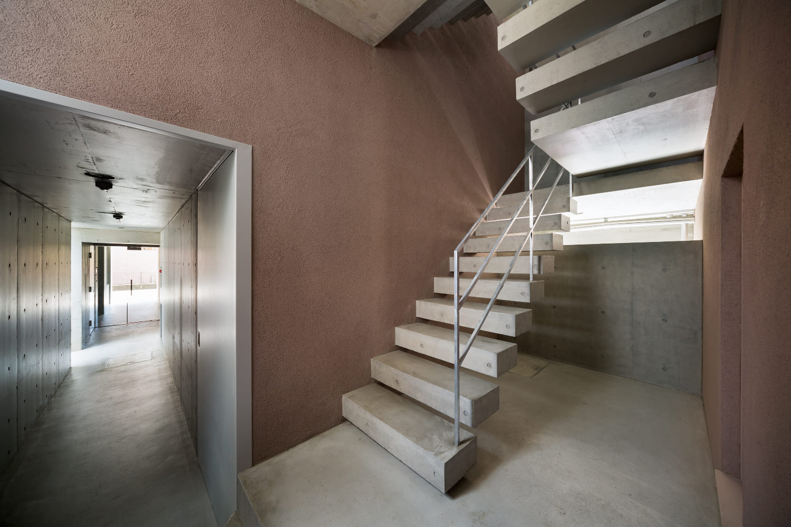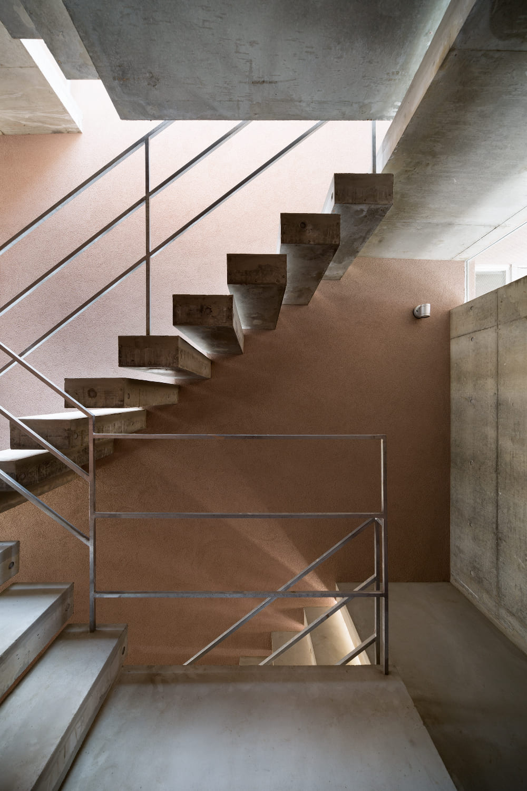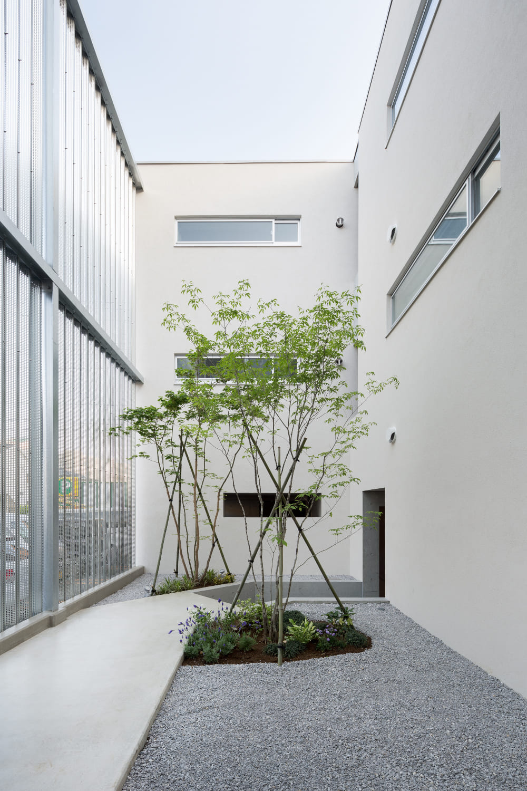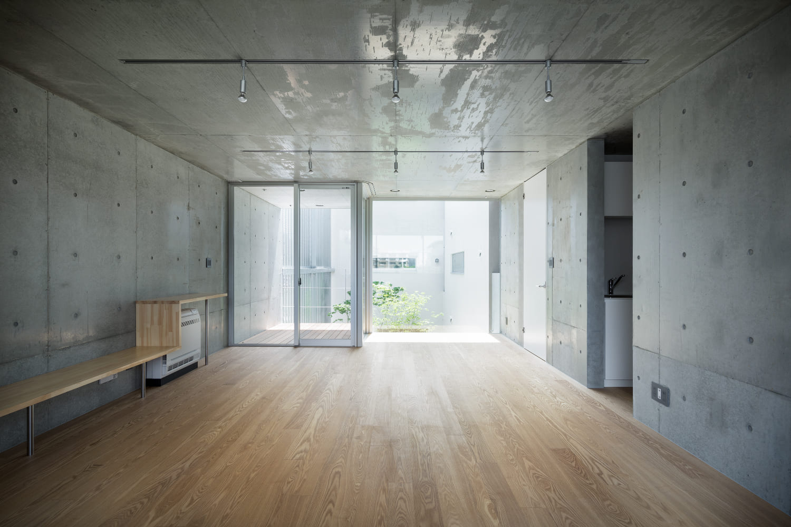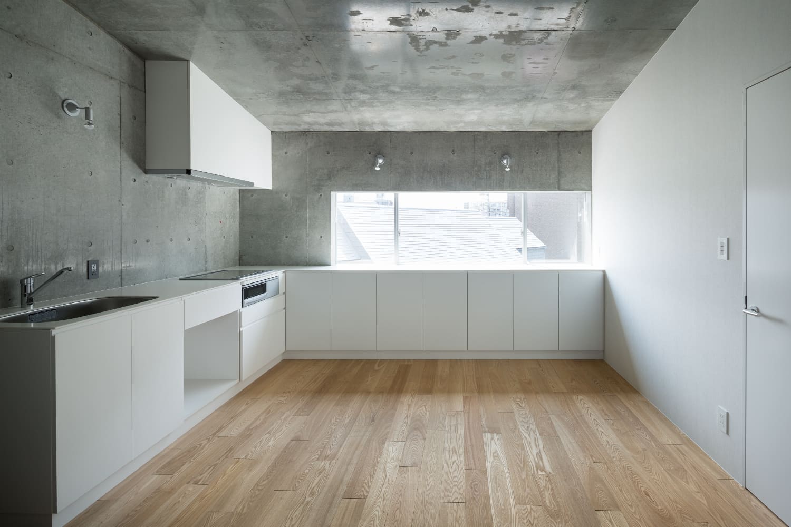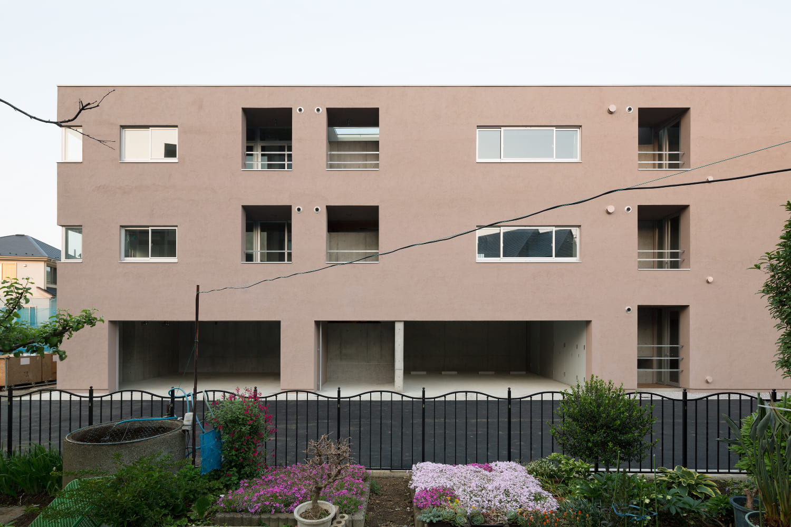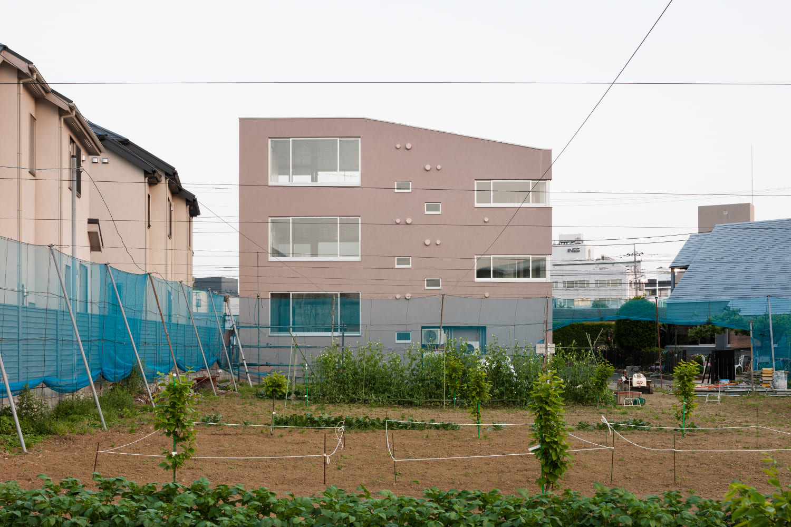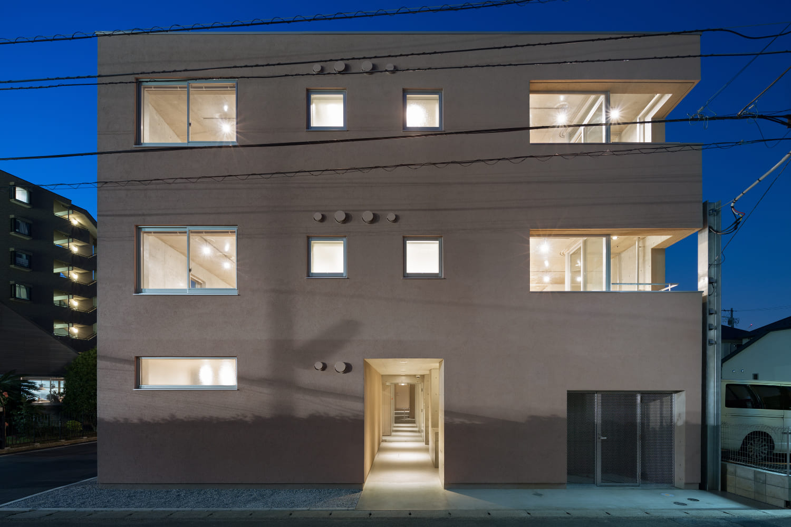![建築設計事務所[マンション,集合住宅,住宅]添田建築アトリエ](./images/popup-logo.svg)
HUERTO
一般に、集合住宅は専有部と共用部の2種類のエリアに区分され、共用廊下 - 住戸 - バルコニーの順に並ぶ図式で表現できる。入居者同士のプラバシーを守るうえでは合理的で効率よく住戸をおさめることができるが、ごくシンプルに分けられたこのダイアグラムのようなプランが連続した状態は、建物全体が少々窮屈で閉塞感があるように思う。例えば住宅地のある1つの街区を見てみても、公道から住宅のバルコニーや庭は丸見えであることがほとんどで、地域差はあるがそれぞれの住宅から表出した生活の一部を垣間見ることができる。これと似たような状態を集合住宅の共用部にも持ち込 むことで、ほど良く弱い境界で分けられたスペースの連続としての集合住宅が成立するのではないだろうか。この計画は、住戸が中庭を囲むようにコの字型に配置された集合住宅である。中庭には住戸Aが大きな開口部で面しており、住戸 C、Eも互いに見合いが少ないよう注意して窓があけられ、共用廊下と共用階段からも大小の開口部で中庭と関係している。また住戸 C、Dのバルコニーは、小さな開口を介して共用階段と関係し、同様の効果を生み出している。公私の区別なく、部分ごとに採光や通風を考慮しながら適切と思われる開口部を設けることで、建物全体にわたり様々なスペースの関係が無数にでき上がっている。
An apartment building is generally divided in two types of areas, namely exclusively-owned areas and communal areas, and can be expressed by a diagram composed of common hallways, exclusively-owned area and balconies. This type of diagram makes it easier to place apartment units in rational and effective manners and respect each other's privacy, but one may feel cramped and confined in a building with floor plans based on this kind of simply divided diagram like this. On the other hand, one may observe a block in a residential area and find that balconies and gardens of apartment buildings and detached houses can be entirely seen from the street. While the situation may vary in each area, one can more or less get a glimpse of life inside the building from the street, and this kind of condition alleviates the sense of confinement in the building. Our idea was to creating an apartment building composed of a series of spaces divided by "weak" boundaries, by incorporating this kind of condition in communal areas. The apartment building is composed of housing units placed around the courtyard in a U-shape. Unit A has a large opening facing the courtyard. Windows in Unit C and Unit E are installed carefully in order to avoid looking into each other's homes. Common hallways and common stairs have large and small windows open toward the courtyard. Balconies of Unit C and Unit D are also connected to the common stairs through small windows, providing a sense of openness in the same way as balconies and gardens in the surrounding residential blocks. Various spatial relationships are created throughout the building by effectively installing windows in places where natural light and wind should be provided in both communal and privately-owned areas.
| 住所 | 神奈川県川崎市高津区二子3-26-1 |
|---|---|
| 敷地面積 | 471.49㎡ |
| 建築面積 | 230.82㎡ |
| 延床面積 | 699.34㎡ |
| 用途 | 共同住宅(12戸) |
| 階数 | 地上3階 |
| 構造 | RC造 |
| 最高高さ | 9.739m |
| 用途地域 | 第1種住居地域 |
| 建ぺい率 | 60% |
| 容積率 | 188% |
| 構造設計 | 間藤構造設計事務所 |
| 設備設計 | 添田建築アトリエ |
| ランドスケープ・その他 | フルカワデザイン |
| 施工 | 渡辺勇工務店 |
| 撮影 | Takumi Ota |
