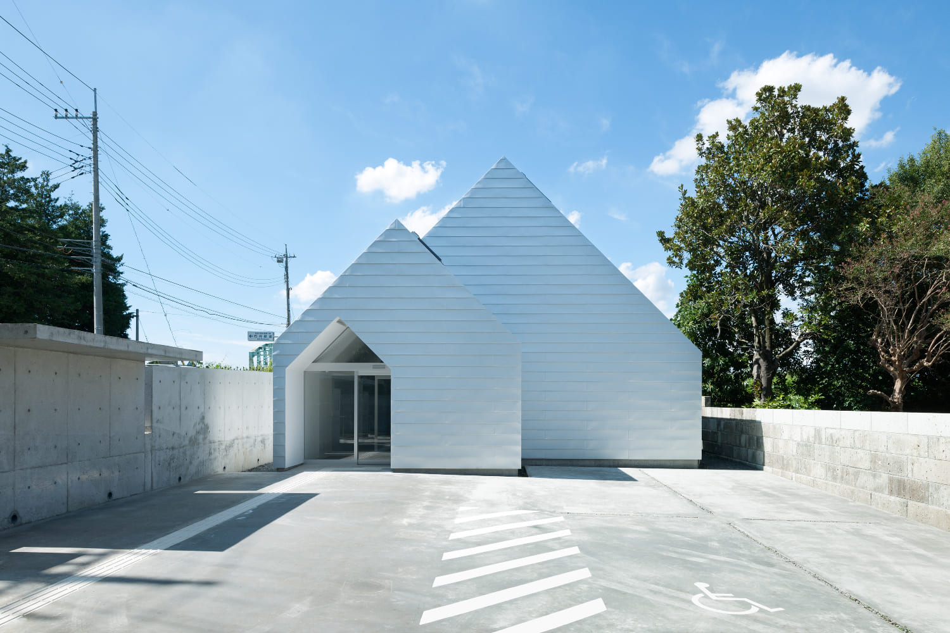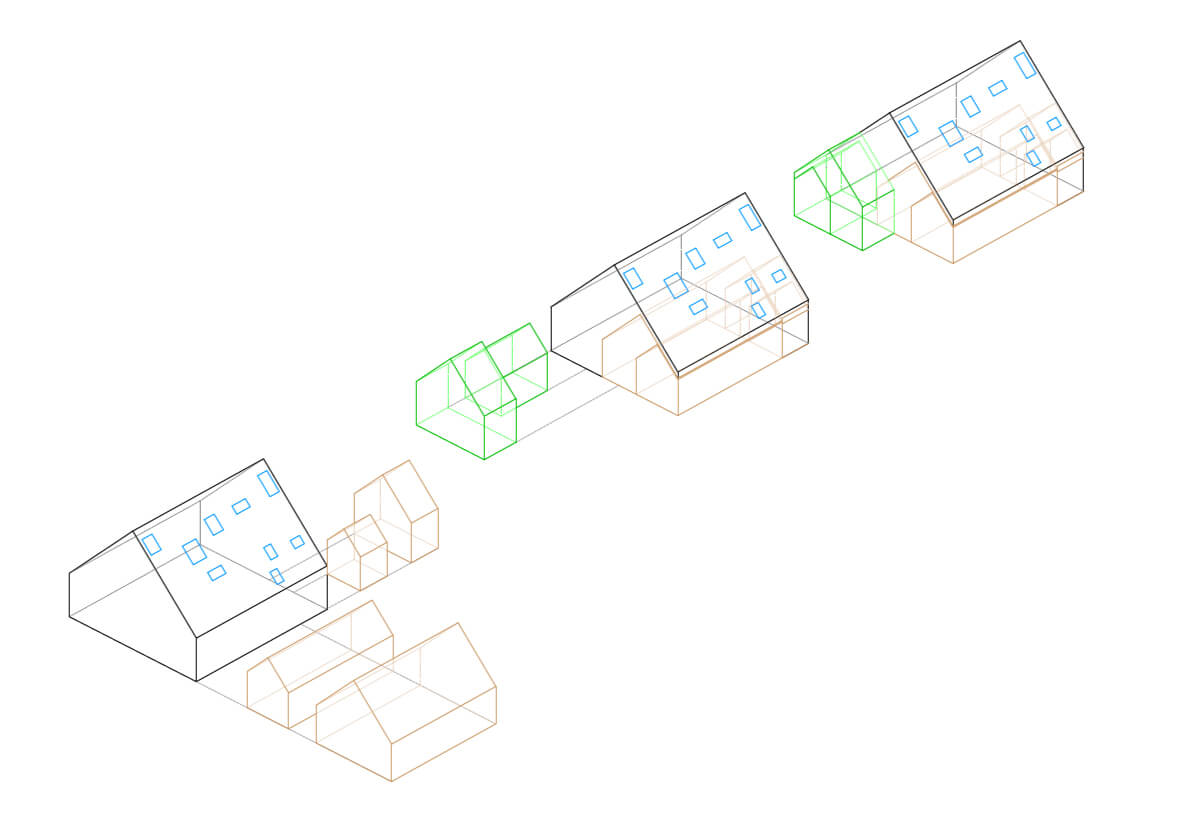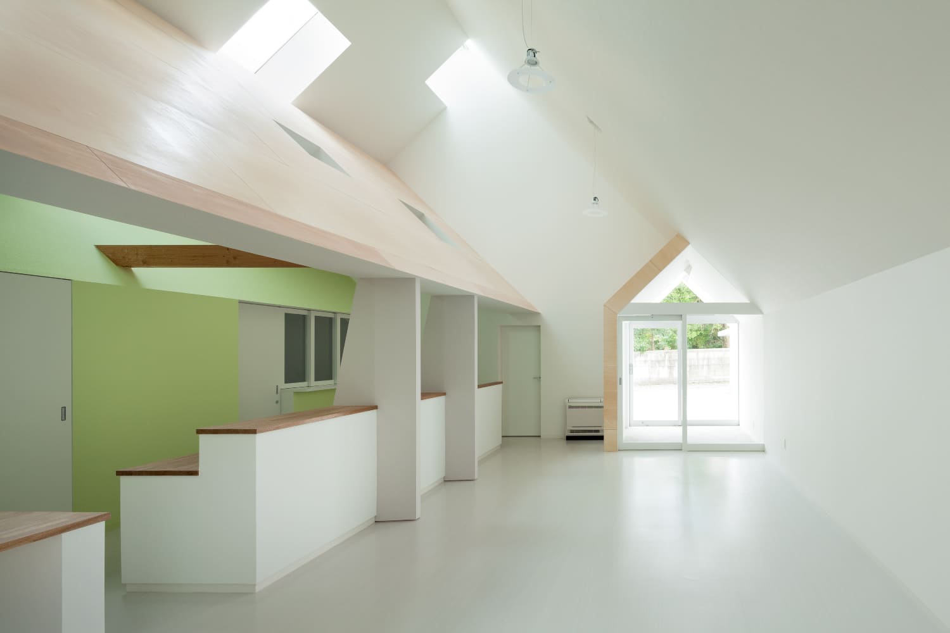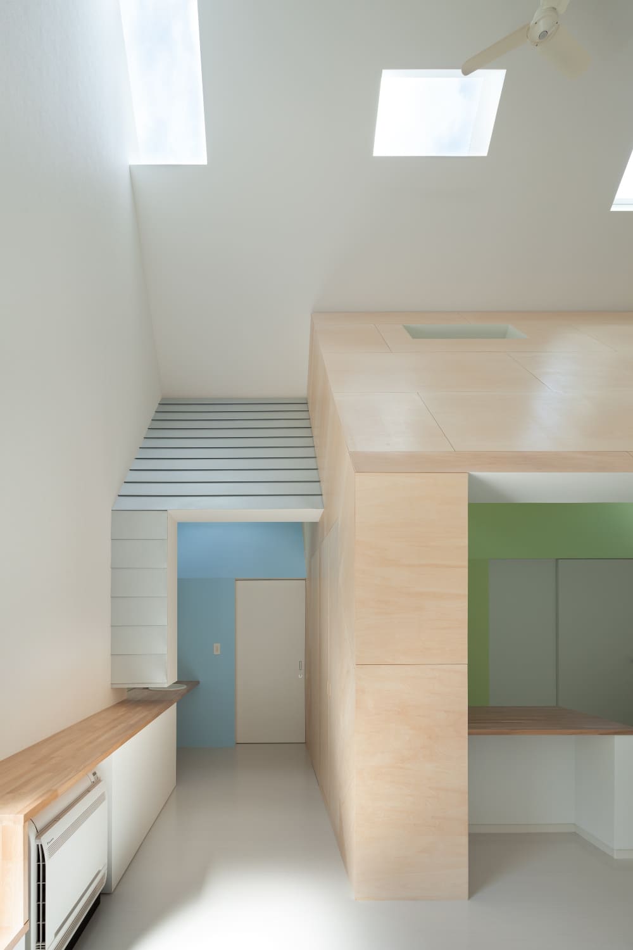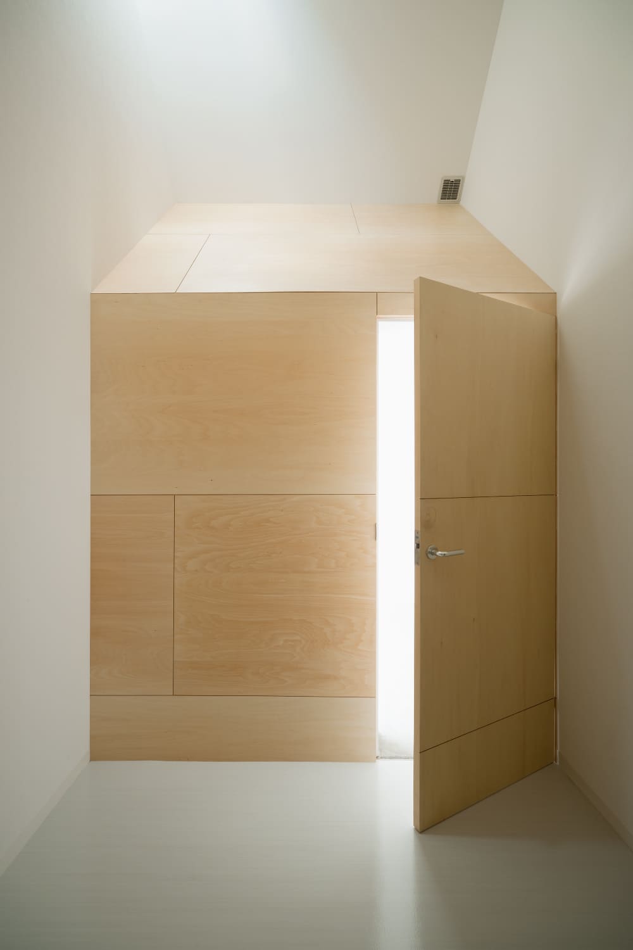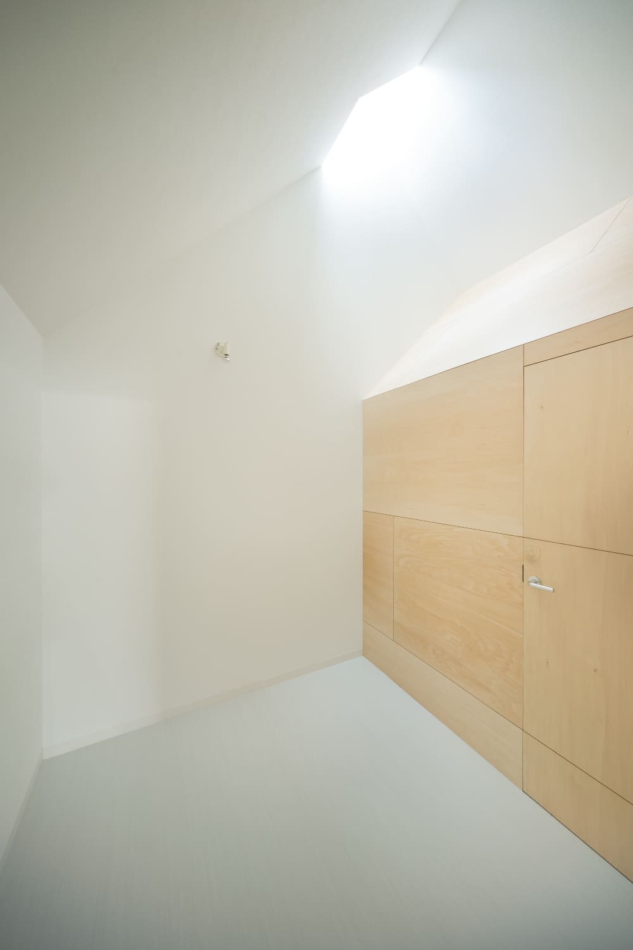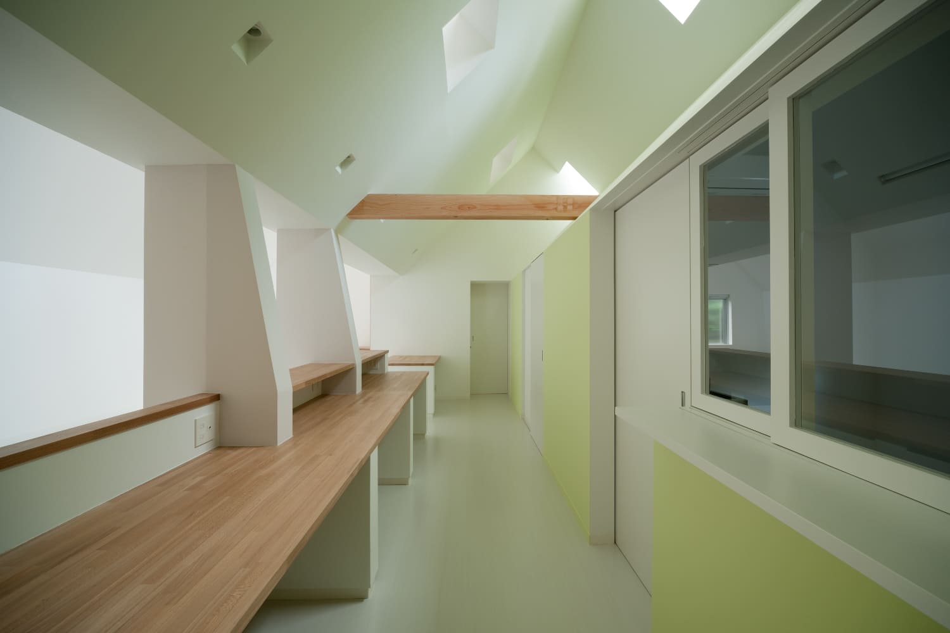![建築設計事務所[マンション,集合住宅,住宅]添田建築アトリエ](./images/popup-logo.svg)
きぬばし薬局
Kinubashi Pharmacy既存のクリニックに道路をはさんで隣接する調剤薬局の計画だ。
敷地は郊外の市街化調整区域で、南側には幹線道路が通り、駐車場・調剤薬局・住宅の順に配置されることが前提であった。
駐車場と調剤薬局の間には高さ1m程の段差があり、駐車場の安全性や法規を考慮して段差部分には頑丈な塀をたてることを求められた。
また調剤薬局と住宅の間には、住宅へのプライバシーの配慮から高さ1.8m程の塀を建てることとした。
隣接するクリニックは、広葉樹に囲まれ、冬には大量の落ち葉が周辺に落ちる。
このような周辺の状況から、屋根は落ち葉がたまらないようシンプルで大きな切り妻屋根とし、建物全体を家型のボリュームとしてデザインした。
そして、南北の壁面に開口を設けるよりは、屋根面にトップライトを設けることで採光・通風を確保する事が自然に思われた。トップライトは夏場の直射日光に対する懸念から、切り妻屋根の北側に複数設けることとした。
複数のトップライトを設けた北側の大きな屋根面は、開口を開けることで弱くなり、補強が必要となる。調剤室・スタッフルーム・受付・トイレ・洗面室などの諸室を様々なサイズの家型のボリュームとし、これらで、北側の屋根面を補強してくこととした。エントランスや特別待合室も同じように家型で構成し、大小様々な家型のボリュームが入れ子状に集まった構成とした。
This is a new construction of a dispensing pharmacy that is built across a main arterial road from the existing clinic.
The site faces the frontal road on the south side, and the site plan has already been decided that related facilities would be located in the following orders from the frontal road to the back of the site; car parking, pharmacy, and the client’s residence.
There is a 1-meter gap between the car parking and the pharmacy, and we build a sturdy wall in between for safety according to the building codes.
In addition, we build a 1.8-meter high wall between the pharmacy and the residence to secure privacy.
The adjacent clinic is surrounded by deciduous trees. Therefore tons of falling leaves pile up around the site in winter.
In response to such surrounding condition, we come to a conclusion that a simple and large pitched roof would work best to prevent accumulation of falling leaves. Therefore we design the whole building as a pitched-roof volume.
Instead of installing windows on the south and the north facades, we decide to provide operable skylights on the roof to let natural light and wind inside. Several skylights are located within the northern portion of the roof with consideration to prevent direct intense sunlight in summer.
The north portion of the roof structure is weakened by the skylights and needs structural reinforcement. Dispensary, staff room, toilets and washrooms are enclosed in pitched-roof volumes of various sizes and are placed under the northern portion so that they also serve as structural reinforcement. Entrance and waiting room are also enclosed in pitched-roof volumes. Overall, the building is designed as nesting structure composed of pitched-roof volumes in various sizes.
| 住所 | 栃木県宇都宮市石井町2338-1 |
|---|---|
| 敷地面積 | 512.84㎡ |
| 建築面積 | 91.07㎡ |
| 延床面積 | 86.95㎡ |
| 用途 | 調剤薬局 |
| 階数 | 地上1階 |
| 構造 | 木造 一部鉄骨造 |
| 最高高さ | 7.050m |
| 用途地域 | 市街化調整区域 |
| 建ぺい率 | 60% |
| 容積率 | 200% |
| 構造設計 | 野村一級建築士事務所 |
| 設備設計 | 添田建築アトリエ |
| 施工 | 高松工務店 |
| 撮影 | Takumi Ota |
