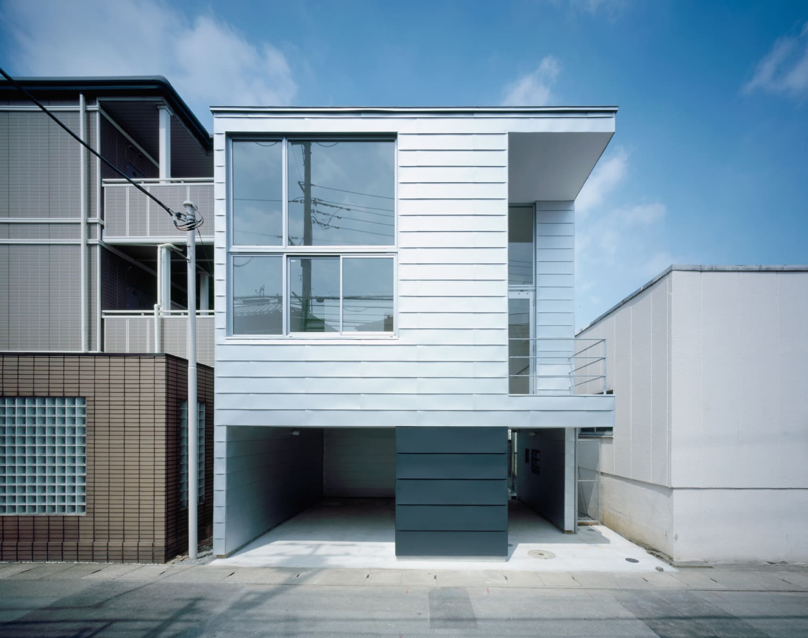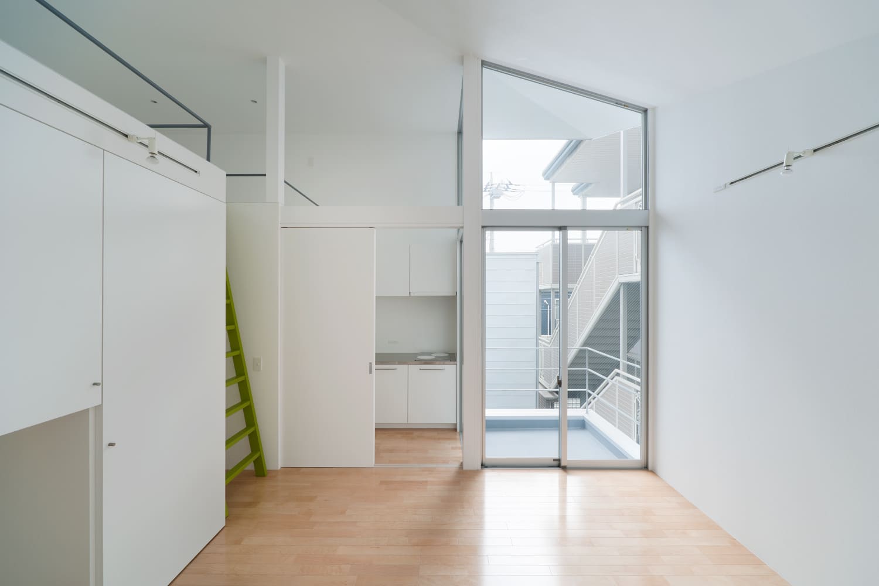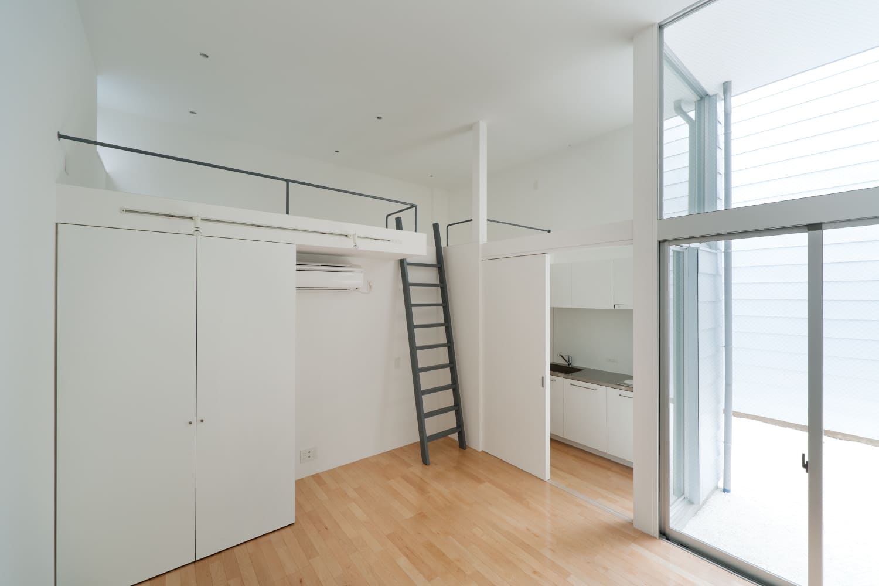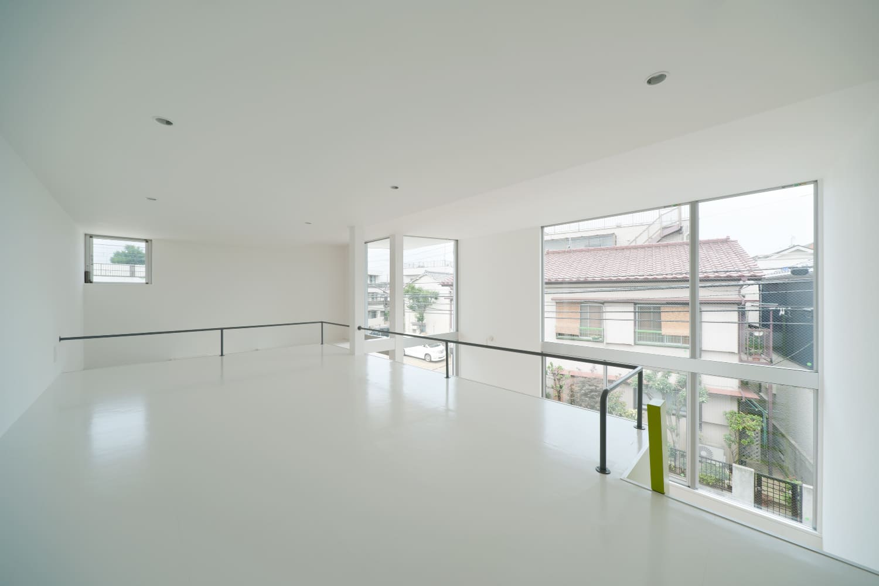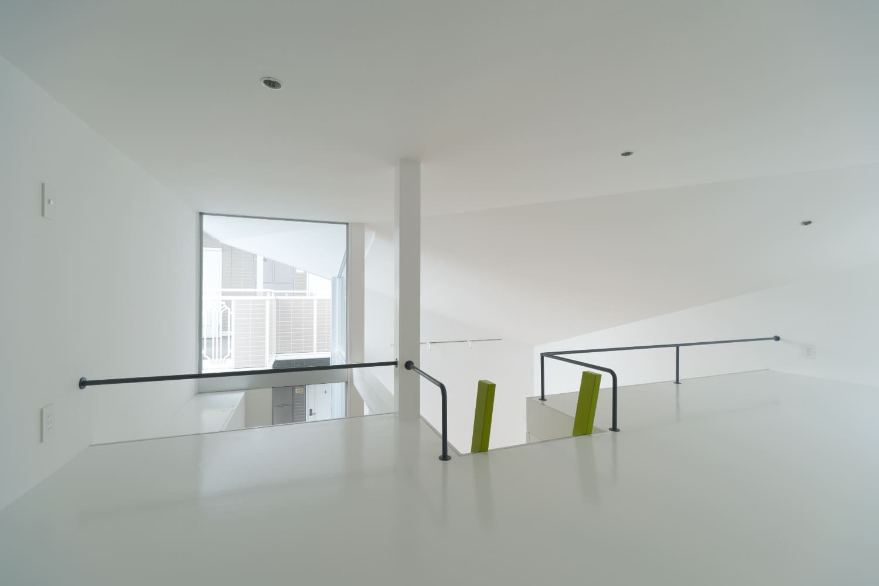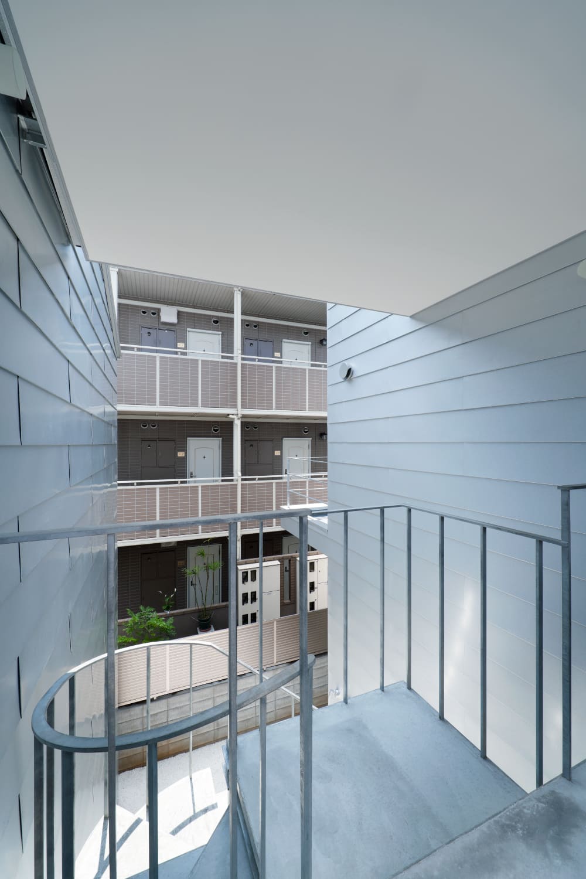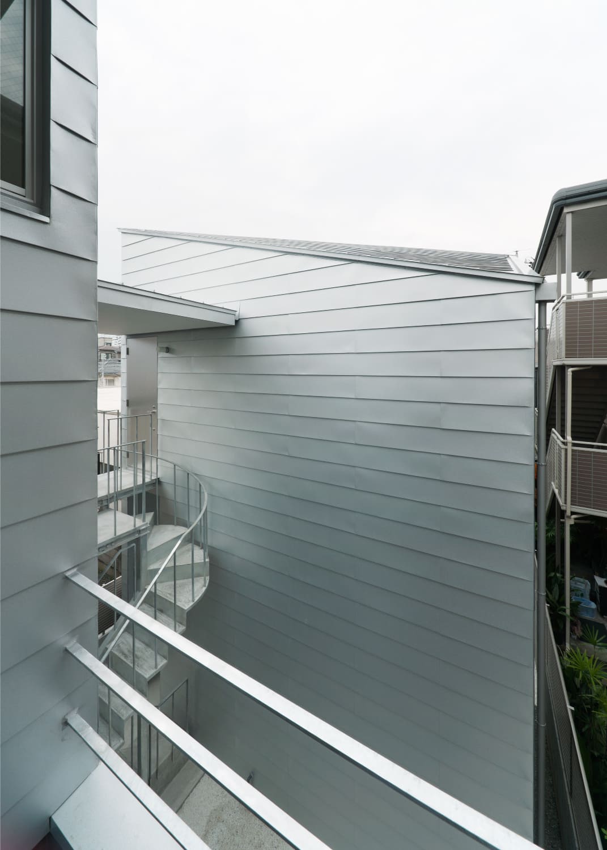![建築設計事務所[マンション,集合住宅,住宅]添田建築アトリエ](./images/popup-logo.svg)
T-apartment
敷地は住宅・賃貸マンション・小規模の工場などが混在したエリアである。間口約7.5m×奥行き約22mの東西に細長い敷地で、東面のみが接道し、他の3方は隣地建物に囲まれている。
敷地の長手方向に建築面積が許容される最大の面積で木造の3つのボリュームを並べ、それぞれに各住戸への採光や空の見え方、道路斜線への対処などから形態にばらつきを与えた。ボリューム間のヴォイドには白砂利が敷かれ、天空からの採光のためのコートとして機能し、また特に木造で懸念される隣戸間の音漏れを解消する役割も果たしている。
全ての住戸が約4mの天井高を有し、一部にロフトを設けて出来るだけ大きな気積をとった。
集合住宅は専有部と共用部の2種類のエリアに明確に区分されることが一般的であるが、コートと敷地北側の共用廊下は間に上階への鉄骨階段を介すのみで、視線が遮られることもなく、自由に行き来することも可能だ。2つの区分をやや曖昧にすることで、集合住宅特有の窮屈さを払拭することを意図した。
The site is located in a crowded area where houses, apartments and small factories closed up. It is 7.5meter wide and 22meter depth, faces the street on the east and is surrounded by the neighboring buildings in other side, not good enough for sunlight and perspective. I had to clear these handicaps to provide comfortable living space.
We arranged three wooden volumes to long side of the site, and give them various forms in careful consideration of the sunlight, the visibility of a sky from the rooms, shape of the court, road diagonal and other regulations. The building was plated with silver galvanized steel sheet and the court-yard covered with white gravel to make the light reflections brighter for rooms. The building was plated with silver galvanized steel sheet and the court-yard covered with white gravel to enhance the brightness and natural light entering the first floor apartments.
The two voids between the three volumes separate each unit and clear up noise problem from next rooms. Each room had 4 meter high ceilings and had lofts to once again maximize the living space.
Generally, an apartment is divided into appropriable space and communal space obviously, but We erase the border between the court as an appropriable space and the corridor as a communal space. Our intention is to dispel a stiffness of apartment.
| 住所 | 神奈川県川崎市高津区二子4丁目13-3 |
|---|---|
| 敷地面積 | 163.83㎡ |
| 建築面積 | 95.83㎡ |
| 延床面積 | 196.04㎡ |
| 用途 | 共同住宅 |
| 階数 | 地上2階 |
| 構造 | 木造 |
| 最高高さ | 9.618m |
| 用途地域 | 準工業地域 |
| 建ぺい率 | 60% |
| 容積率 | 200% |
| 構造設計 | YSE |
| 設備設計 | 添田建築アトリエ |
| 施工 | 渡辺勇工務店 |
| 撮影 | Takumi Ota |

