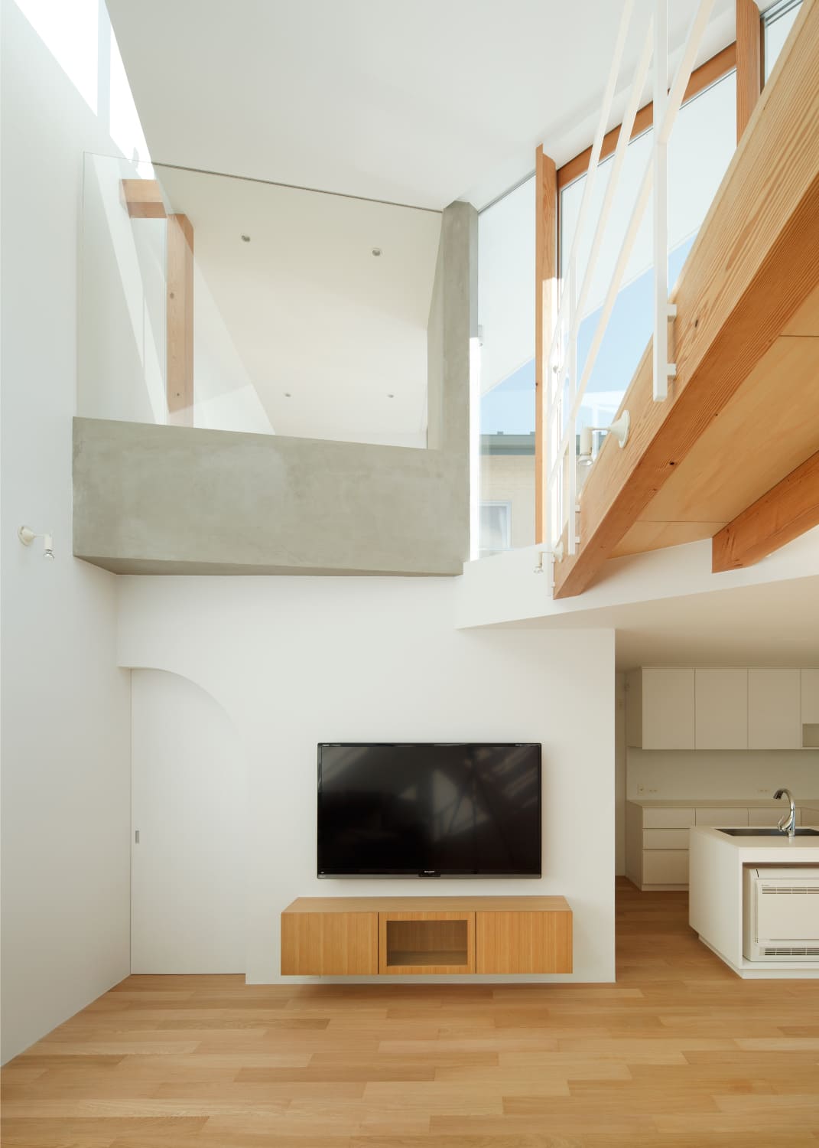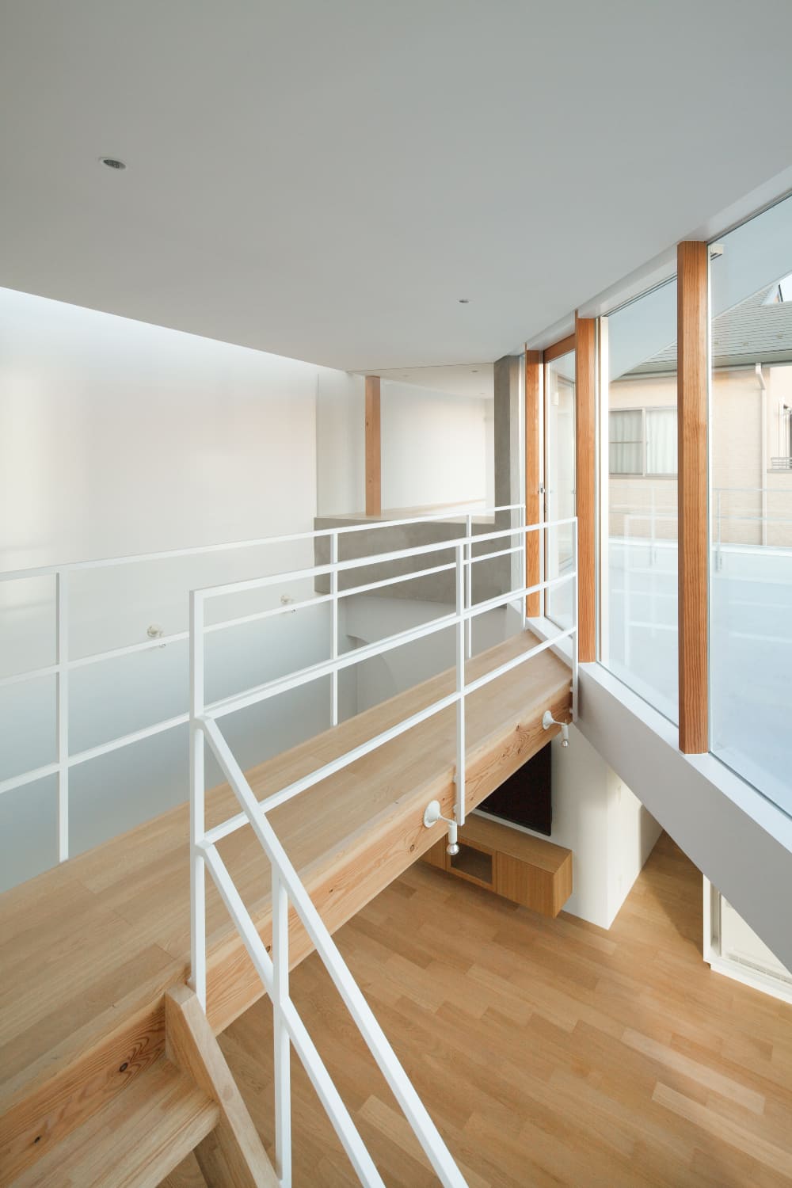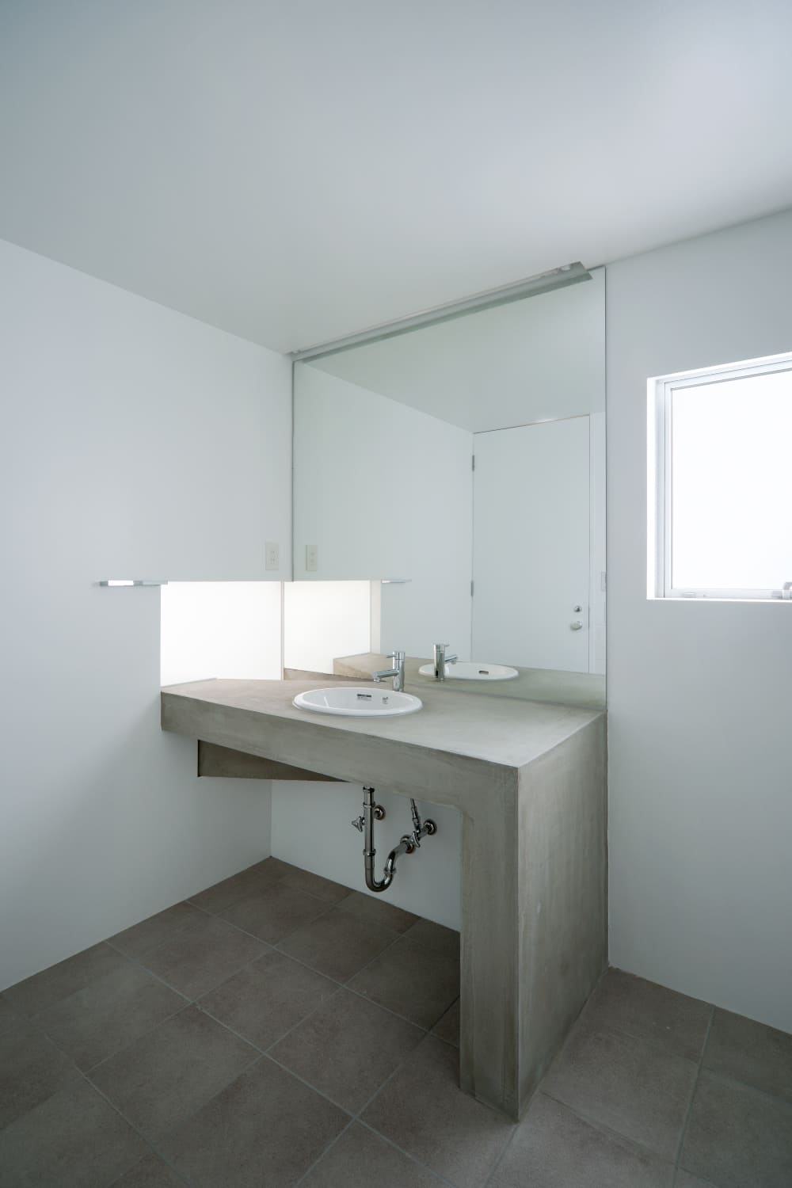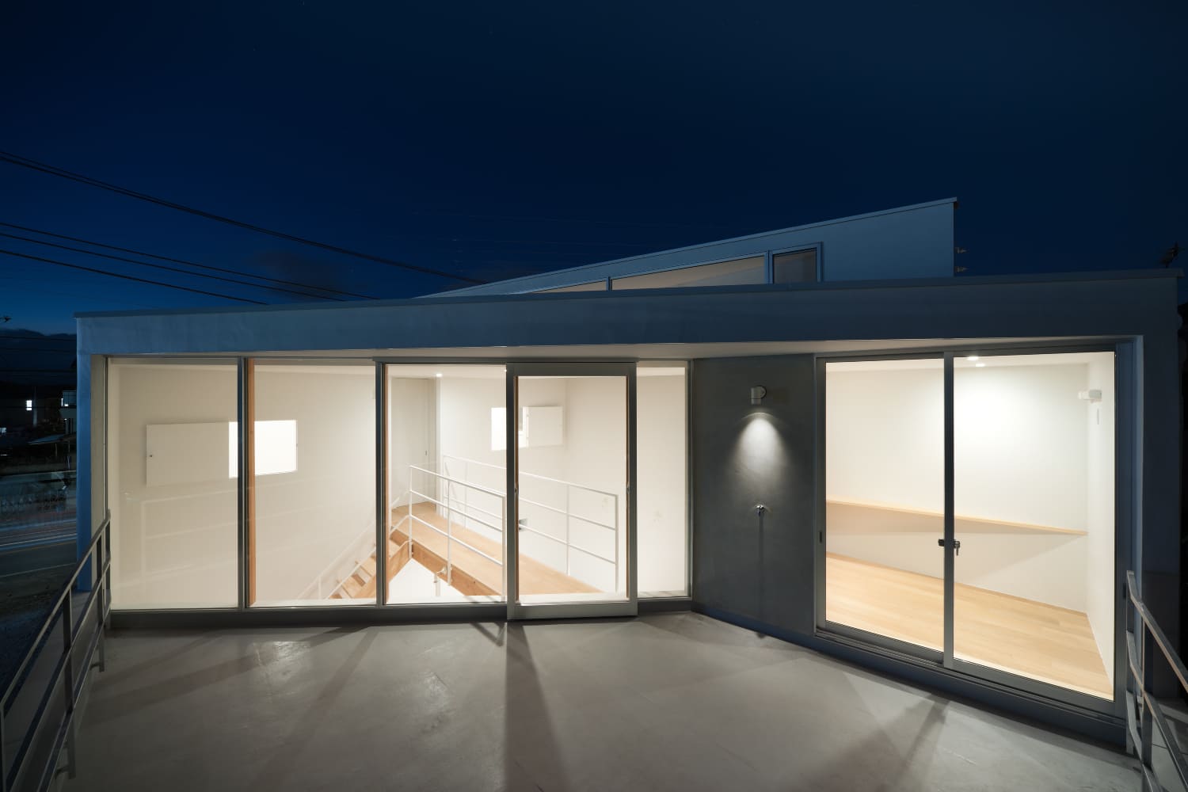![建築設計事務所[マンション,集合住宅,住宅]添田建築アトリエ](./images/popup-logo.svg)
宇都宮の住宅2
House in Utsunomiya2敷地は地方都市の中心部から離れたバス通り沿い。東西方向からやや振れた角度で細長く3つに分割された土地のうち、中央の区画で、両隣はいまのところ空地である。当然ながらこの空地には将来にわたり建物が建つ可能性がある。細長い土地の形状から考慮すると、特に南側隣地に建物が建った場合の採光や建物間の距離が懸念された。
この不安を解消すべく様々な配置を検討した。最終的に道路側に3台分の駐車場を設け、残りの敷地に間口いっぱいのボリュームを配置し、将来にわたって南からの採光を担保するため、真南に開口が対するよう2段階でカットした。敷地の角度に沿ったプランに対して異なる角度でボリュームが切られることで、この住宅の中心として位置付けられる吹抜けに動きが生まれた。俯瞰的な視点で行った操作が、アイレベルでは意図不明な形態に収斂したようにも思える。
この吹抜けを介して他の全ての室やテラスが様々に関係し合うことで、どこにいても住まいの中心を感じられる。コンパクトな住宅の中にも距離感を持たせるよう、2階の書斎へは外部であるテラスを経由してのみアクセス出来、離れ的な感覚を持たせた。
Upon designing this house, we were asked to design within a very limited budget as well as fulfilling the following specific requests from the client; double-height living room with sufficient natural light, to be placed at the center of the house; three private rooms; and a large terrace.
The site is located in the suburb of a provincial city, along a bus route linked to/from the city center.
The client’s property is a middle portion of a large land that is divided into three narrow and long lots oriented at a slightly rotated angle from east-west direction. Properties on both sides are still vacant, but naturally expected to be built in the near future. Considering the narrow and long shape of the site, which width is only 7.5 meters, it is concerned that if a building is constructed on the adjacent site on the south, our building will have problems with natural light and also appropriate distance in between considering privacy. We need to work out a solution to these issues.
As a result of design studies we come up with the final plan; car parking space for three cars is located adjacent to the road; a maximum buildable volume is placed on the remaining land and top portions are cut off diagonally in two levels to create south-facing windows. The new spatial axes create a dynamic effect in the living room at the center of the house. The irregular shape seems irrational at first, but it is actually a result of careful design studies from an environmental point of view.
The void space above the living room becomes a central space where all elements including the private rooms and the terrace integrate with each other. The study on the second floor is accessible via the terrace only and is secluded from the rest of the house, to secure privacy in this compact house.
| 住所 | 栃木県宇都宮市緑1丁目13−16 |
|---|---|
| 敷地面積 | 128.75㎡ |
| 建築面積 | 67.68㎡ |
| 延床面積 | 96.42㎡ |
| 用途 | 一戸建ての住宅 |
| 階数 | 地上2階 |
| 構造 | 木造 |
| 最高高さ | 7.368m |
| 用途地域 | 第2種中高層住居専用地域 |
| 建ぺい率 | 60% |
| 容積率 | 80% |
| 構造設計 | YSE |
| 設備設計 | 添田建築アトリエ |
| 施工 | 成常建設 |
| 撮影 | Takumi Ota |























